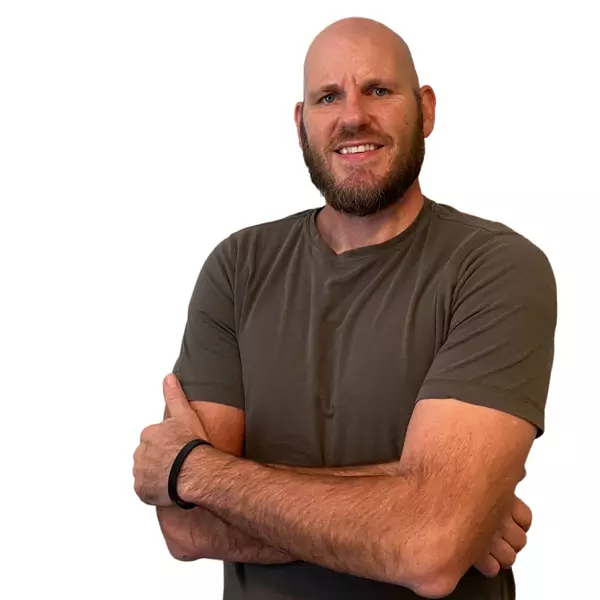2945 E ROBIDOUX S Sandy, UT 84093
UPDATED:
11/20/2024 12:41 AM
Key Details
Property Type Single Family Home
Sub Type Single Family Residence
Listing Status Pending
Purchase Type For Sale
Square Footage 18,065 sqft
Price per Sqft $271
Subdivision Willow Creek
MLS Listing ID 1898898
Style Stories: 2
Bedrooms 7
Full Baths 7
Half Baths 2
Three Quarter Bath 3
Construction Status Blt./Standing
HOA Y/N No
Abv Grd Liv Area 12,561
Year Built 1981
Annual Tax Amount $56,635
Lot Size 6.900 Acres
Acres 6.9
Lot Dimensions 0.0x0.0x0.0
Property Description
Location
State UT
County Salt Lake
Area Sandy; Alta; Snowbd; Granite
Zoning Single-Family
Rooms
Basement Daylight, Full, Walk-Out Access
Primary Bedroom Level Floor: 1st
Master Bedroom Floor: 1st
Main Level Bedrooms 1
Interior
Interior Features Alarm: Fire, Alarm: Security, Bath: Master, Bath: Sep. Tub/Shower, Central Vacuum, Closet: Walk-In, Den/Office, French Doors, Gas Log, Intercom, Kitchen: Second, Laundry Chute, Mother-in-Law Apt., Oven: Double, Range/Oven: Built-In, Vaulted Ceilings, Video Camera(s)
Heating Forced Air
Cooling Central Air
Flooring Carpet, Hardwood
Fireplaces Number 10
Inclusions Alarm System, Ceiling Fan, Microwave, Range, Refrigerator, Satellite Dish
Equipment Alarm System
Fireplace Yes
Window Features Blinds,Full
Appliance Ceiling Fan, Microwave, Refrigerator, Satellite Dish
Exterior
Exterior Feature Balcony, Basement Entrance, Entry (Foyer), Horse Property, Lighting, Patio: Covered, Secured Building, Secured Parking, Walkout, Patio: Open
Garage Spaces 4.0
Pool Heated, In Ground
Utilities Available Natural Gas Connected, Electricity Connected, Sewer Connected, Sewer: Public, Water Connected
Waterfront No
View Y/N Yes
View Mountain(s)
Roof Type Wood
Present Use Single Family
Topography Fenced: Full, Road: Paved, Secluded Yard, Sprinkler: Auto-Full, View: Mountain, Private
Handicap Access Ground Level
Porch Covered, Patio: Open
Total Parking Spaces 8
Private Pool true
Building
Lot Description Fenced: Full, Road: Paved, Secluded, Sprinkler: Auto-Full, View: Mountain, Private
Story 3
Sewer Sewer: Connected, Sewer: Public
Water Culinary, Well
Finished Basement 100
Structure Type Brick
New Construction No
Construction Status Blt./Standing
Schools
Elementary Schools Brookwood
Middle Schools Albion
High Schools Brighton
School District Canyons
Others
Senior Community No
Tax ID 22-35-328-004
Acceptable Financing Cash, Conventional
Listing Terms Cash, Conventional
GET MORE INFORMATION




