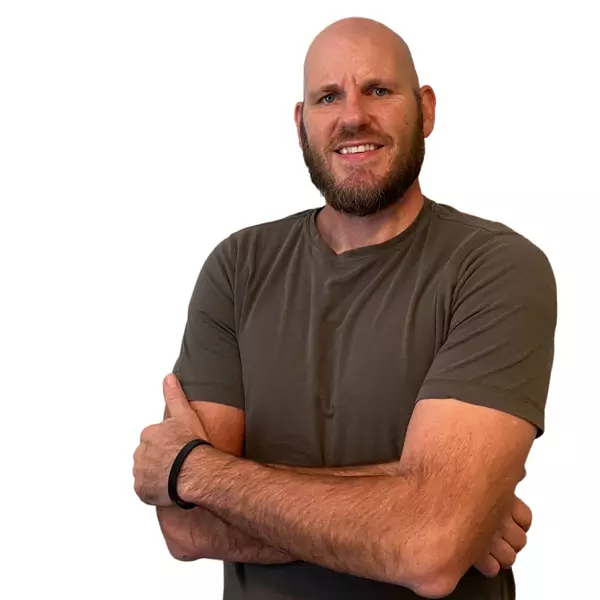11896 S REEVES LN Riverton, UT 84065
UPDATED:
08/09/2024 05:15 PM
Key Details
Property Type Single Family Home
Sub Type Single Family Residence
Listing Status Active
Purchase Type For Sale
Square Footage 5,760 sqft
Price per Sqft $321
Subdivision Windy River Plat A
MLS Listing ID 2000025
Style Stories: 2
Bedrooms 7
Full Baths 3
Half Baths 1
Construction Status Und. Const.
HOA Y/N No
Abv Grd Liv Area 3,630
Year Built 2024
Annual Tax Amount $3,528
Lot Size 0.560 Acres
Acres 0.56
Lot Dimensions 0.0x0.0x0.0
Property Description
Location
State UT
County Salt Lake
Area Wj; Sj; Rvrton; Herriman; Bingh
Zoning Single-Family
Rooms
Basement Daylight
Primary Bedroom Level Floor: 1st
Master Bedroom Floor: 1st
Main Level Bedrooms 1
Interior
Interior Features Closet: Walk-In, Gas Log
Heating Forced Air
Cooling Central Air
Flooring Tile
Fireplaces Number 1
Inclusions Microwave, Range, Refrigerator
Fireplace Yes
Window Features None
Appliance Microwave, Refrigerator
Exterior
Exterior Feature Patio: Covered
Garage Spaces 4.0
Utilities Available Natural Gas Connected, Electricity Connected, Sewer Connected, Water Connected
Waterfront No
View Y/N No
Roof Type Asphalt
Present Use Single Family
Topography Sprinkler: Auto-Part
Porch Covered
Total Parking Spaces 4
Private Pool false
Building
Lot Description Sprinkler: Auto-Part
Story 3
Sewer Sewer: Connected
Water Culinary
Finished Basement 100
Structure Type Stucco,Cement Siding
New Construction Yes
Construction Status Und. Const.
Schools
Elementary Schools Rosamond
Middle Schools Oquirrh Hills
High Schools Riverton
School District Jordan
Others
Senior Community No
Tax ID 27-26-130-026
Acceptable Financing Cash, Conventional
Listing Terms Cash, Conventional
GET MORE INFORMATION




