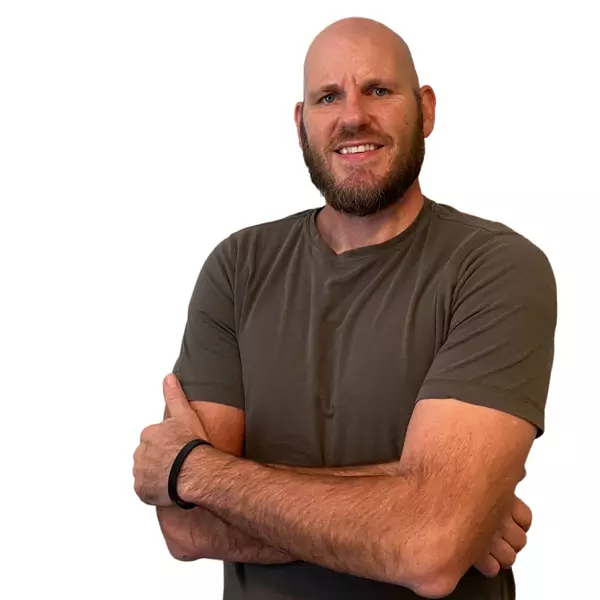2050 S 1400 E #K103 St. George, UT 84790
UPDATED:
10/15/2024 06:00 PM
Key Details
Property Type Condo
Sub Type Condominium
Listing Status Active
Purchase Type For Sale
Square Footage 977 sqft
Price per Sqft $286
Subdivision Tamarack 4A
MLS Listing ID 2013233
Style Condo; Main Level
Full Baths 2
Construction Status Blt./Standing
HOA Fees $245/mo
HOA Y/N Yes
Abv Grd Liv Area 977
Year Built 1986
Annual Tax Amount $1,747
Lot Size 871 Sqft
Acres 0.02
Lot Dimensions 0.0x0.0x0.0
Property Description
Location
State UT
County Washington
Area St. George; Bloomington
Zoning Multi-Family
Rooms
Basement None
Interior
Interior Features Bar: Wet, Bath: Master, Disposal, Jetted Tub, Kitchen: Updated, Range/Oven: Free Stdng.
Heating Electric, Heat Pump
Cooling Central Air, Heat Pump
Flooring Tile
Inclusions Ceiling Fan, Dryer, Gas Grill/BBQ, Microwave, Range, Refrigerator, Washer, Window Coverings
Equipment Window Coverings
Fireplace No
Window Features Blinds,Full
Appliance Ceiling Fan, Dryer, Gas Grill/BBQ, Microwave, Refrigerator, Washer
Laundry Electric Dryer Hookup
Exterior
Exterior Feature Lighting, Patio: Covered, Sliding Glass Doors, Walkout
Carport Spaces 1
Pool Gunite, Fenced, In Ground, With Spa
Community Features Clubhouse
Utilities Available Natural Gas Not Available, Electricity Connected, Sewer Connected, Sewer: Public, Water Connected
Amenities Available Other, Barbecue, Clubhouse, Insurance, Maintenance, Pets Permitted, Pool, Sewer Paid, Spa/Hot Tub, Tennis Court(s), Trash, Water
Waterfront Yes
View Y/N Yes
View View: Red Rock
Roof Type Tile,Membrane
Present Use Residential
Topography Corner Lot, Curb & Gutter, Fenced: Part, Road: Paved, Sidewalks, Sprinkler: Auto-Full, Drip Irrigation: Auto-Full, Private, View: Red Rock, View: Water, Waterfront
Porch Covered
Parking Type Covered
Total Parking Spaces 2
Private Pool true
Building
Lot Description Corner Lot, Curb & Gutter, Fenced: Part, Road: Paved, Sidewalks, Sprinkler: Auto-Full, Drip Irrigation: Auto-Full, Private, View: Red Rock, View: Water, Waterfront
Faces East
Story 1
Sewer Sewer: Connected, Sewer: Public
Water Culinary
Structure Type Stucco
New Construction No
Construction Status Blt./Standing
Schools
Elementary Schools Bloomington Hills
Middle Schools Desert Hills Middle
High Schools Desert Hills
School District Washington
Others
HOA Fee Include Insurance,Maintenance Grounds,Sewer,Trash,Water
Senior Community No
Tax ID SG-TSC-1-K-103
Monthly Total Fees $245
Acceptable Financing Cash, Conventional, Exchange, FHA, VA Loan
Listing Terms Cash, Conventional, Exchange, FHA, VA Loan
GET MORE INFORMATION




