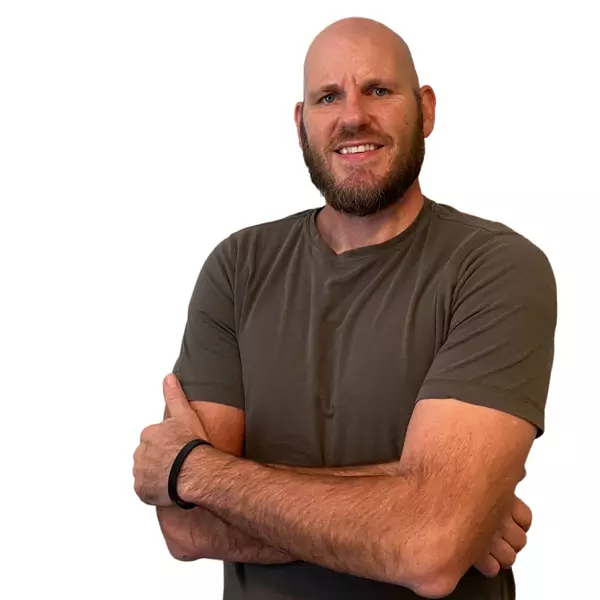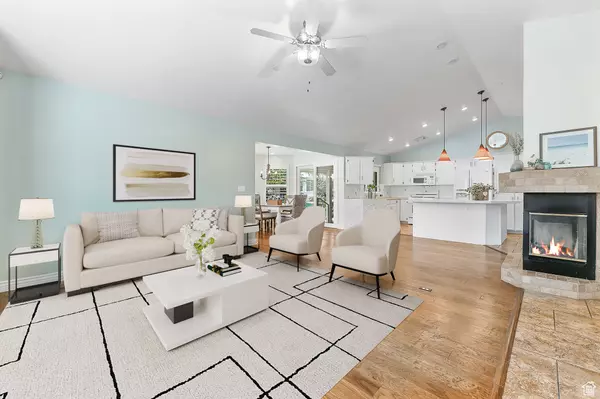5497 S 150 E Washington Terrace, UT 84405
UPDATED:
11/20/2024 07:25 AM
Key Details
Property Type Condo
Sub Type Condominium
Listing Status Active
Purchase Type For Sale
Square Footage 3,415 sqft
Price per Sqft $145
Subdivision Ridgemont
MLS Listing ID 2016364
Style Rambler/Ranch
Bedrooms 4
Full Baths 2
Three Quarter Bath 1
Construction Status Blt./Standing
HOA Fees $265/mo
HOA Y/N Yes
Abv Grd Liv Area 1,715
Year Built 1993
Annual Tax Amount $2,400
Lot Size 3,484 Sqft
Acres 0.08
Lot Dimensions 0.0x0.0x0.0
Property Description
Location
State UT
County Weber
Area Ogdn; W Hvn; Ter; Rvrdl
Zoning Single-Family
Rooms
Basement Daylight
Primary Bedroom Level Floor: 1st
Master Bedroom Floor: 1st
Main Level Bedrooms 2
Interior
Interior Features Bar: Wet, Bath: Master, Bath: Sep. Tub/Shower, Closet: Walk-In, Gas Log, Great Room, Kitchen: Second, Kitchen: Updated, Range/Oven: Built-In, Vaulted Ceilings, Theater Room
Heating Forced Air
Cooling Central Air
Flooring Carpet, Laminate, Tile
Fireplaces Number 1
Inclusions Ceiling Fan, Microwave, Range, Refrigerator, Water Softener: Own, Workbench
Equipment Workbench
Fireplace Yes
Window Features Blinds,Plantation Shutters
Appliance Ceiling Fan, Microwave, Refrigerator, Water Softener Owned
Laundry Gas Dryer Hookup
Exterior
Exterior Feature Double Pane Windows, Lighting, Patio: Covered, Sliding Glass Doors
Garage Spaces 2.0
Utilities Available Natural Gas Connected, Electricity Connected, Sewer Connected, Water Connected
Amenities Available Insurance, Maintenance, Pet Rules, Pets Permitted, Snow Removal, Water
Waterfront No
View Y/N No
Roof Type Asphalt
Present Use Residential
Topography Corner Lot, Sidewalks, Sprinkler: Auto-Full, Terrain, Flat
Handicap Access Accessible Doors, Accessible Electrical and Environmental Controls, Exterior Wheelchair Lift, Single Level Living, Customized Wheelchair Accessible
Porch Covered
Total Parking Spaces 4
Private Pool false
Building
Lot Description Corner Lot, Sidewalks, Sprinkler: Auto-Full
Faces North
Story 2
Sewer Sewer: Connected
Water Culinary, Secondary
Finished Basement 100
Structure Type Aluminum,Brick
New Construction No
Construction Status Blt./Standing
Schools
Elementary Schools Roosevelt
Middle Schools T. H. Bell
High Schools Bonneville
School District Weber
Others
HOA Fee Include Insurance,Maintenance Grounds,Water
Senior Community No
Tax ID 07-420-0001
Monthly Total Fees $265
Acceptable Financing Cash, Conventional, FHA, VA Loan
Listing Terms Cash, Conventional, FHA, VA Loan
GET MORE INFORMATION




