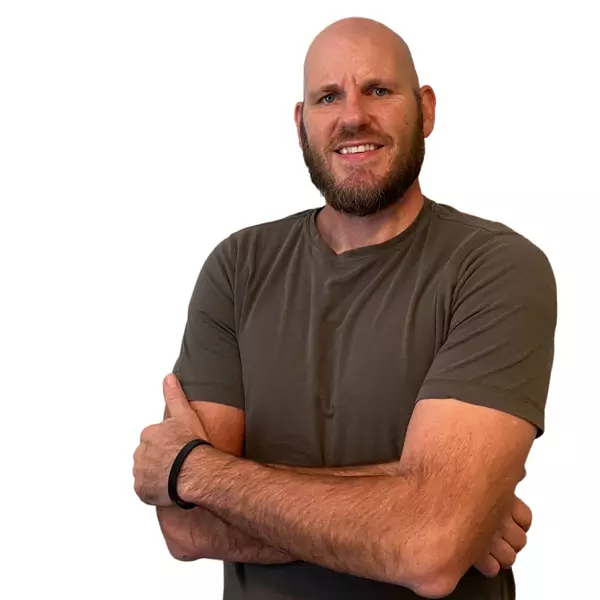5274 W 2480 S #140 Hurricane, UT 84737
UPDATED:
10/22/2024 10:12 PM
Key Details
Property Type Townhouse
Sub Type Townhouse
Listing Status Active
Purchase Type For Sale
Square Footage 4,493 sqft
Price per Sqft $333
Subdivision Pecan Valley
MLS Listing ID 2024954
Style Stories: 2
Bedrooms 7
Full Baths 7
Half Baths 1
Construction Status To Be Built
HOA Fees $350/mo
HOA Y/N Yes
Abv Grd Liv Area 4,493
Year Built 2024
Annual Tax Amount $1
Lot Size 1,306 Sqft
Acres 0.03
Lot Dimensions 0.0x0.0x0.0
Property Description
Location
State UT
County Washington
Area N Hrmny; Hrcn; Apple; Laverk
Zoning Single-Family, Short Term Rental Allowed
Rooms
Basement Slab
Primary Bedroom Level Floor: 1st, Floor: 2nd
Master Bedroom Floor: 1st, Floor: 2nd
Main Level Bedrooms 2
Interior
Interior Features Alarm: Fire, Bath: Master, Bath: Sep. Tub/Shower, Closet: Walk-In, Disposal, Range: Countertop, Granite Countertops
Heating Gas: Central
Cooling Central Air
Flooring Tile
Fireplaces Number 1
Fireplaces Type Insert
Inclusions Ceiling Fan, Fireplace Insert, Microwave, Range, Range Hood
Equipment Fireplace Insert
Fireplace Yes
Window Features None
Appliance Ceiling Fan, Microwave, Range Hood
Exterior
Exterior Feature Deck; Covered, Double Pane Windows, Lighting, Patio: Covered, Sliding Glass Doors
Garage Spaces 2.0
Community Features Clubhouse
Utilities Available Natural Gas Connected, Electricity Connected, Sewer Connected, Water Connected
Amenities Available Clubhouse, Fire Pit, Insurance, Management, Pool, Spa/Hot Tub
Waterfront No
View Y/N Yes
View Mountain(s), View: Red Rock
Roof Type Flat,Rubber
Present Use Residential
Topography Curb & Gutter, Fenced: Full, Road: Paved, Sprinkler: Auto-Full, Terrain, Flat, View: Mountain, View: Red Rock
Porch Covered
Total Parking Spaces 2
Private Pool false
Building
Lot Description Curb & Gutter, Fenced: Full, Road: Paved, Sprinkler: Auto-Full, View: Mountain, View: Red Rock
Story 2
Sewer Sewer: Connected
Water Culinary
Structure Type Stone,Stucco
New Construction Yes
Construction Status To Be Built
Schools
Elementary Schools Hurricane
Middle Schools Hurricane Intermediate
High Schools Hurricane
School District Washington
Others
HOA Fee Include Insurance
Senior Community No
Tax ID H-PEVR-1-140
Monthly Total Fees $350
Acceptable Financing Cash, Conventional, Exchange, FHA
Listing Terms Cash, Conventional, Exchange, FHA
GET MORE INFORMATION




