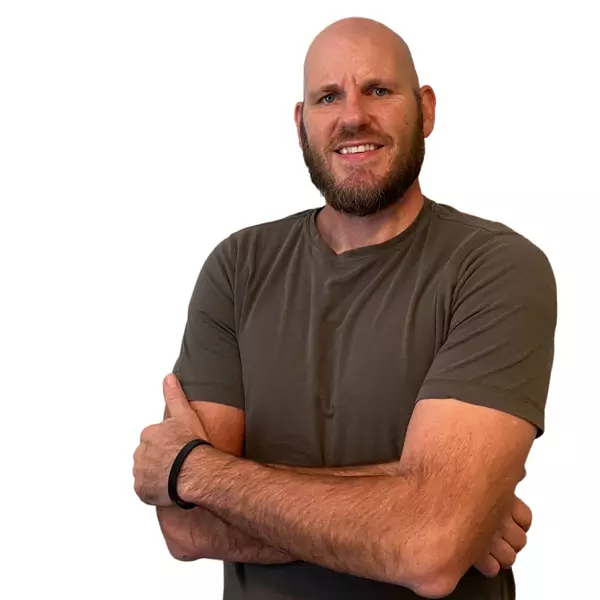2229 E VISCAYA DR Draper (ut Cnty), UT 84020
UPDATED:
10/05/2024 09:46 AM
Key Details
Property Type Single Family Home
Sub Type Single Family Residence
Listing Status Active
Purchase Type For Sale
Square Footage 4,896 sqft
Price per Sqft $236
Subdivision Eagle Crest
MLS Listing ID 2027257
Style Rambler/Ranch
Bedrooms 4
Full Baths 3
Construction Status Blt./Standing
HOA Fees $332/mo
HOA Y/N Yes
Abv Grd Liv Area 2,017
Year Built 2007
Annual Tax Amount $4,821
Lot Size 0.260 Acres
Acres 0.26
Lot Dimensions 0.0x0.0x0.0
Property Description
Location
State UT
County Utah
Area Alpine
Zoning Single-Family
Rooms
Basement Daylight
Main Level Bedrooms 2
Interior
Interior Features Bath: Master, Bath: Sep. Tub/Shower, Closet: Walk-In, Den/Office, Disposal, French Doors, Gas Log, Great Room, Jetted Tub, Oven: Double, Oven: Gas, Oven: Wall, Range: Countertop, Range: Down Vent, Range: Gas, Vaulted Ceilings, Granite Countertops, Theater Room
Heating Gas: Central
Cooling Central Air
Flooring Carpet, Hardwood, Vinyl, Travertine, Concrete
Fireplaces Number 2
Fireplace Yes
Laundry Electric Dryer Hookup
Exterior
Exterior Feature Balcony, Basement Entrance, Double Pane Windows, Entry (Foyer), Lighting, Patio: Covered, Storm Windows, Walkout
Garage Spaces 3.0
Community Features Clubhouse
Utilities Available Natural Gas Connected, Electricity Connected, Sewer Connected, Sewer: Public, Water Connected
Amenities Available Cable TV, Clubhouse, Fitness Center, Maintenance, Pet Rules, Pets Permitted, Picnic Area, Playground, Pool, Snow Removal, Tennis Court(s), Water
Waterfront No
View Y/N Yes
View Mountain(s)
Roof Type Asphalt
Present Use Single Family
Topography Curb & Gutter, Fenced: Part, Road: Paved, Secluded Yard, Sidewalks, Sprinkler: Auto-Full, Terrain: Mountain, View: Mountain, Drip Irrigation: Auto-Part, Private
Porch Covered
Parking Type Parking: Uncovered
Total Parking Spaces 3
Private Pool true
Building
Lot Description Curb & Gutter, Fenced: Part, Road: Paved, Secluded, Sidewalks, Sprinkler: Auto-Full, Terrain: Mountain, View: Mountain, Drip Irrigation: Auto-Part, Private
Faces South
Story 2
Sewer Sewer: Connected, Sewer: Public
Water Culinary
Finished Basement 100
Structure Type Stone,Stucco
New Construction No
Construction Status Blt./Standing
Schools
Elementary Schools Ridgeline
Middle Schools Timberline
High Schools Lone Peak
School District Alpine
Others
HOA Fee Include Cable TV,Maintenance Grounds,Water
Senior Community No
Tax ID 38-352-0052
Monthly Total Fees $332
Acceptable Financing Cash, Conventional, FHA, VA Loan
Listing Terms Cash, Conventional, FHA, VA Loan
GET MORE INFORMATION




