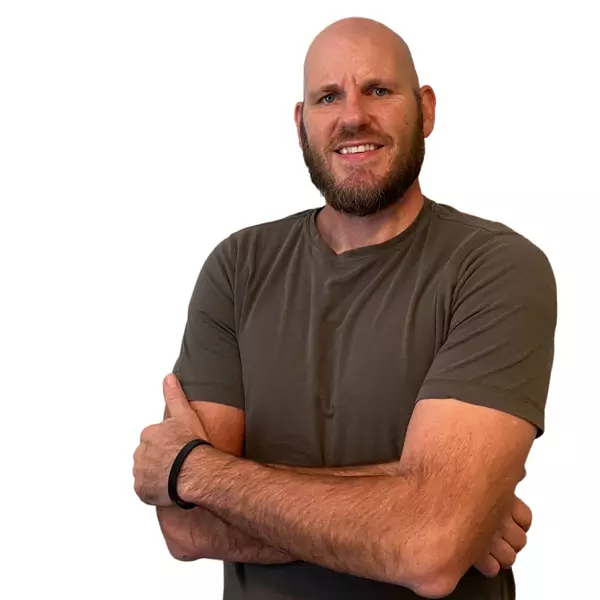2820 N 3475 W Plain City, UT 84404
UPDATED:
10/11/2024 03:42 AM
Key Details
Property Type Single Family Home
Sub Type Single Family Residence
Listing Status Active
Purchase Type For Sale
Square Footage 3,781 sqft
Price per Sqft $218
Subdivision Pappys Estates
MLS Listing ID 2028611
Style Rambler/Ranch
Bedrooms 6
Full Baths 4
Half Baths 1
Construction Status Und. Const.
HOA Y/N No
Abv Grd Liv Area 1,864
Year Built 2024
Annual Tax Amount $1,916
Lot Size 0.430 Acres
Acres 0.43
Lot Dimensions 0.0x0.0x0.0
Property Description
Location
State UT
County Weber
Area Ogdn; Farrw; Hrsvl; Pln Cty.
Zoning Single-Family
Rooms
Basement Entrance, Full, Walk-Out Access
Primary Bedroom Level Floor: 1st
Master Bedroom Floor: 1st
Main Level Bedrooms 3
Interior
Interior Features Basement Apartment, Bath: Master, Bath: Sep. Tub/Shower, Closet: Walk-In, Gas Log, Great Room, Kitchen: Second, Kitchen: Updated, Mother-in-Law Apt., Vaulted Ceilings
Heating Forced Air, Gas: Central
Cooling Central Air
Flooring Carpet, Laminate, Tile
Fireplaces Number 1
Fireplace Yes
Laundry Electric Dryer Hookup
Exterior
Garage Spaces 3.0
Utilities Available Natural Gas Connected, Electricity Connected, Sewer Connected, Water Connected
Waterfront No
View Y/N Yes
View Mountain(s)
Roof Type Asphalt
Present Use Single Family
Topography Curb & Gutter, View: Mountain
Total Parking Spaces 3
Private Pool false
Building
Lot Description Curb & Gutter, View: Mountain
Story 2
Sewer Sewer: Connected
Water Culinary, Secondary
Finished Basement 100
Structure Type Asphalt,Brick,Cement Siding
New Construction Yes
Construction Status Und. Const.
Schools
Elementary Schools Plain City
Middle Schools Wahlquist
High Schools Fremont
School District Weber
Others
Senior Community No
Tax ID 19-471-0008
Acceptable Financing Cash, Conventional, FHA, VA Loan
Listing Terms Cash, Conventional, FHA, VA Loan
GET MORE INFORMATION




