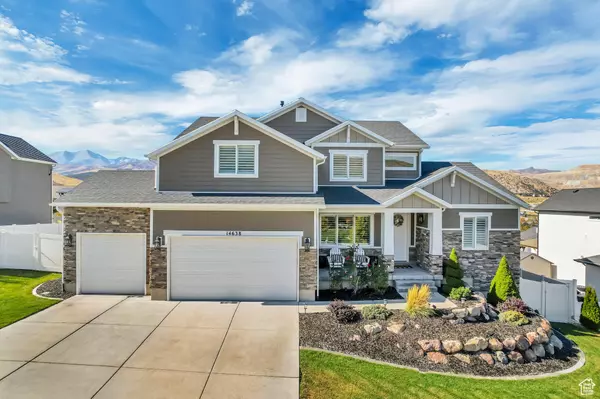14638 S WARD HILLS CIR W Herriman, UT 84096
UPDATED:
10/28/2024 06:14 PM
Key Details
Property Type Single Family Home
Sub Type Single Family Residence
Listing Status Active
Purchase Type For Sale
Square Footage 4,080 sqft
Price per Sqft $229
Subdivision Herriman
MLS Listing ID 2030038
Style Stories: 2
Bedrooms 4
Full Baths 1
Half Baths 1
Three Quarter Bath 1
Construction Status Blt./Standing
HOA Y/N No
Abv Grd Liv Area 2,562
Year Built 2016
Annual Tax Amount $4,487
Lot Size 0.290 Acres
Acres 0.29
Lot Dimensions 0.0x0.0x0.0
Property Description
Location
State UT
County Salt Lake
Area Wj; Sj; Rvrton; Herriman; Bingh
Zoning Single-Family
Rooms
Basement Full
Primary Bedroom Level Floor: 1st
Master Bedroom Floor: 1st
Main Level Bedrooms 1
Interior
Interior Features Bath: Master, Closet: Walk-In, Den/Office, Great Room, Oven: Double, Oven: Gas, Range: Gas, Range/Oven: Built-In, Vaulted Ceilings
Heating Forced Air, Gas: Central
Cooling Central Air
Flooring Carpet, Hardwood, Tile
Fireplaces Number 1
Fireplaces Type Insert
Inclusions Ceiling Fan, Fireplace Insert, Humidifier, Microwave, Range, Range Hood, Refrigerator, Storage Shed(s), Water Softener: Own, Window Coverings, Smart Thermostat(s)
Equipment Fireplace Insert, Humidifier, Storage Shed(s), Window Coverings
Fireplace Yes
Window Features Plantation Shutters,Shades
Appliance Ceiling Fan, Microwave, Range Hood, Refrigerator, Water Softener Owned
Laundry Electric Dryer Hookup
Exterior
Exterior Feature Double Pane Windows, Entry (Foyer), Out Buildings, Lighting, Porch: Open, Sliding Glass Doors, Patio: Open
Garage Spaces 3.0
Utilities Available Natural Gas Connected, Electricity Connected, Sewer Connected, Sewer: Public, Water Connected
Waterfront No
View Y/N Yes
View Mountain(s), Valley
Roof Type Asphalt
Present Use Single Family
Topography Cul-de-Sac, Curb & Gutter, Fenced: Full, Road: Paved, Sidewalks, Sprinkler: Auto-Full, Terrain, Flat, View: Mountain, View: Valley
Handicap Access Single Level Living
Porch Porch: Open, Patio: Open
Total Parking Spaces 3
Private Pool false
Building
Lot Description Cul-De-Sac, Curb & Gutter, Fenced: Full, Road: Paved, Sidewalks, Sprinkler: Auto-Full, View: Mountain, View: Valley
Story 3
Sewer Sewer: Connected, Sewer: Public
Water Culinary
Structure Type Stone,Stucco,Cement Siding
New Construction No
Construction Status Blt./Standing
Schools
Elementary Schools Butterfield Canyon
School District Jordan
Others
Senior Community No
Tax ID 32-10-401-013
Acceptable Financing Cash, Conventional
Listing Terms Cash, Conventional
GET MORE INFORMATION




