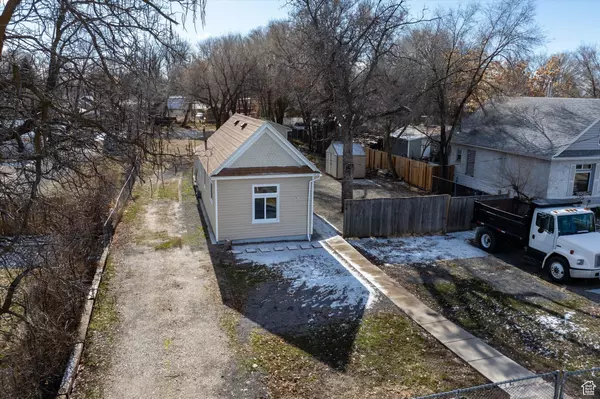567 E 7TH S Ogden, UT 84404
UPDATED:
01/19/2025 05:19 PM
Key Details
Property Type Single Family Home
Sub Type Single Family Residence
Listing Status Active
Purchase Type For Sale
Square Footage 1,180 sqft
Price per Sqft $271
MLS Listing ID 2052719
Style Rambler/Ranch
Bedrooms 3
Full Baths 1
Construction Status Blt./Standing
HOA Y/N No
Abv Grd Liv Area 1,020
Year Built 1906
Annual Tax Amount $2,028
Lot Size 0.480 Acres
Acres 0.48
Lot Dimensions 0.0x0.0x0.0
Property Description
Location
State UT
County Weber
Area Ogdn; Farrw; Hrsvl; Pln Cty.
Zoning Single-Family
Rooms
Basement Partial
Primary Bedroom Level Floor: 1st
Master Bedroom Floor: 1st
Main Level Bedrooms 3
Interior
Interior Features Kitchen: Updated
Heating Forced Air, Gas: Central
Flooring Carpet, Laminate, Tile
Inclusions Range, Refrigerator
Fireplace No
Appliance Refrigerator
Exterior
Exterior Feature Out Buildings
Utilities Available Natural Gas Connected, Electricity Connected, Sewer Connected, Sewer: Public, Water Connected
View Y/N Yes
View Mountain(s)
Roof Type Asphalt,Pitched
Present Use Single Family
Topography Curb & Gutter, Fenced: Full, Road: Paved, Secluded Yard, Terrain, Flat, View: Mountain
Total Parking Spaces 8
Private Pool No
Building
Lot Description Curb & Gutter, Fenced: Full, Road: Paved, Secluded, View: Mountain
Story 2
Sewer Sewer: Connected, Sewer: Public
Water Culinary, Irrigation
Structure Type Aluminum
New Construction No
Construction Status Blt./Standing
Schools
Elementary Schools Bonneville
Middle Schools Highland
High Schools Ben Lomond
School District Ogden
Others
Senior Community No
Tax ID 12-055-0005
Acceptable Financing Cash, Conventional, FHA, VA Loan
Listing Terms Cash, Conventional, FHA, VA Loan



