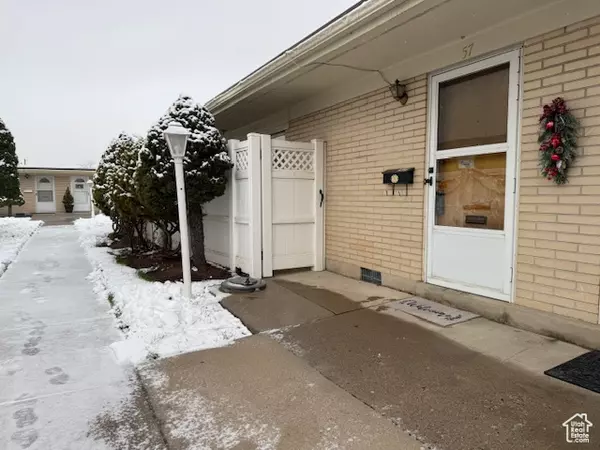3644 S 860 E #F57 Salt Lake City, UT 84106
UPDATED:
01/07/2025 11:08 AM
Key Details
Property Type Condo
Sub Type Condominium
Listing Status Active
Purchase Type For Sale
Square Footage 1,320 sqft
Price per Sqft $212
Subdivision Capri Park Homes
MLS Listing ID 2054556
Style Rambler/Ranch
Bedrooms 2
Full Baths 1
Three Quarter Bath 1
Construction Status Blt./Standing
HOA Fees $280/mo
HOA Y/N Yes
Abv Grd Liv Area 1,320
Year Built 1962
Annual Tax Amount $1,573
Lot Size 435 Sqft
Acres 0.01
Lot Dimensions 0.0x0.0x0.0
Property Description
Location
State UT
County Salt Lake
Area Salt Lake City; So. Salt Lake
Zoning Multi-Family
Rooms
Basement None
Main Level Bedrooms 2
Interior
Interior Features Disposal, Range/Oven: Free Stdng.
Heating Forced Air, Gas: Central
Cooling Central Air
Flooring Carpet, Hardwood
Inclusions Range, Range Hood, Refrigerator
Fireplace No
Window Features Drapes,Part
Appliance Range Hood, Refrigerator
Exterior
Exterior Feature Sliding Glass Doors
Carport Spaces 2
Pool Fenced, Heated, In Ground
Community Features Clubhouse
Utilities Available Sewer Connected, Sewer: Public
Amenities Available Clubhouse, Controlled Access, Gated, Insurance, Maintenance, Pet Rules, Pool, Sewer Paid, Snow Removal, Trash, Water
View Y/N Yes
View Mountain(s)
Roof Type Tar/Gravel
Present Use Residential
Topography Curb & Gutter, Fenced: Part, Road: Paved, Sidewalks, Sprinkler: Auto-Full, Terrain, Flat, View: Mountain
Handicap Access Single Level Living
Total Parking Spaces 2
Private Pool Yes
Building
Lot Description Curb & Gutter, Fenced: Part, Road: Paved, Sidewalks, Sprinkler: Auto-Full, View: Mountain
Story 1
Sewer Sewer: Connected, Sewer: Public
Water Culinary
Structure Type Brick
New Construction No
Construction Status Blt./Standing
Schools
Elementary Schools Mill Creek
Middle Schools Granite Park
High Schools Granite Peaks
School District Granite
Others
HOA Fee Include Insurance,Maintenance Grounds,Sewer,Trash,Water
Senior Community Yes
Tax ID 16-32-156-058
Monthly Total Fees $280
Acceptable Financing Cash, Conventional, FHA, VA Loan
Listing Terms Cash, Conventional, FHA, VA Loan



