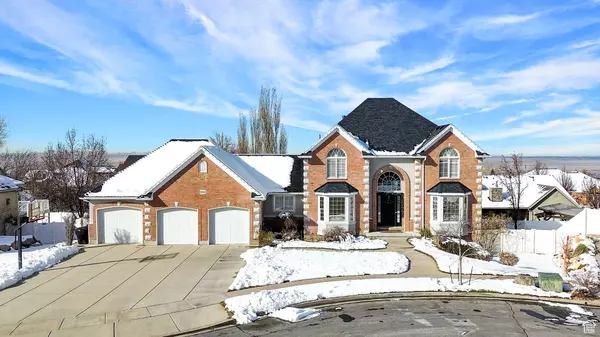4444 SUNSET CIR Bountiful, UT 84010
UPDATED:
01/18/2025 08:16 PM
Key Details
Property Type Single Family Home
Sub Type Single Family Residence
Listing Status Active
Purchase Type For Sale
Square Footage 5,155 sqft
Price per Sqft $290
Subdivision Bountiful Ridges Sub
MLS Listing ID 2057767
Style Stories: 2
Bedrooms 5
Full Baths 5
Construction Status Blt./Standing
HOA Y/N No
Abv Grd Liv Area 3,313
Year Built 2000
Annual Tax Amount $7,104
Lot Size 0.290 Acres
Acres 0.29
Lot Dimensions 0.0x0.0x0.0
Property Description
Location
State UT
County Davis
Area Bntfl; Nsl; Cntrvl; Wdx; Frmtn
Zoning Single-Family
Rooms
Basement Daylight, Entrance, Full, Walk-Out Access
Primary Bedroom Level Floor: 2nd
Master Bedroom Floor: 2nd
Interior
Interior Features Bath: Master, Bath: Sep. Tub/Shower, Central Vacuum, Closet: Walk-In, Den/Office, Disposal, French Doors, Gas Log, Jetted Tub, Kitchen: Updated, Laundry Chute, Oven: Double, Oven: Wall, Range: Countertop, Range: Down Vent, Range: Gas, Vaulted Ceilings, Theater Room
Heating Forced Air, Gas: Central
Cooling Central Air
Flooring Carpet, Hardwood, Tile
Fireplaces Number 1
Inclusions Basketball Standard, Ceiling Fan, Hot Tub, Range, Range Hood, Refrigerator, Water Softener: Own, Window Coverings
Equipment Basketball Standard, Hot Tub, Window Coverings
Fireplace Yes
Window Features Blinds,Drapes,Plantation Shutters
Appliance Ceiling Fan, Range Hood, Refrigerator, Water Softener Owned
Laundry Electric Dryer Hookup, Gas Dryer Hookup
Exterior
Exterior Feature Basement Entrance, Bay Box Windows, Deck; Covered, Double Pane Windows, Entry (Foyer), Patio: Covered, Walkout
Garage Spaces 3.0
Pool Gunite, Heated, In Ground, Electronic Cover
Utilities Available Natural Gas Connected, Electricity Connected, Sewer Connected, Sewer: Public, Water Connected
View Y/N Yes
View Lake, Mountain(s), Valley
Roof Type Asphalt
Present Use Single Family
Topography Cul-de-Sac, Curb & Gutter, Fenced: Full, Sidewalks, Sprinkler: Auto-Full, Terrain, Flat, View: Lake, View: Mountain, View: Valley
Porch Covered
Total Parking Spaces 6
Private Pool Yes
Building
Lot Description Cul-De-Sac, Curb & Gutter, Fenced: Full, Sidewalks, Sprinkler: Auto-Full, View: Lake, View: Mountain, View: Valley
Faces East
Story 3
Sewer Sewer: Connected, Sewer: Public
Water Culinary
Finished Basement 100
Structure Type Brick,Stucco
New Construction No
Construction Status Blt./Standing
Schools
Elementary Schools Muir
Middle Schools Mueller Park
High Schools Woods Cross
School District Davis
Others
Senior Community No
Tax ID 01-225-0156
Acceptable Financing Cash, Conventional, FHA, VA Loan
Listing Terms Cash, Conventional, FHA, VA Loan



