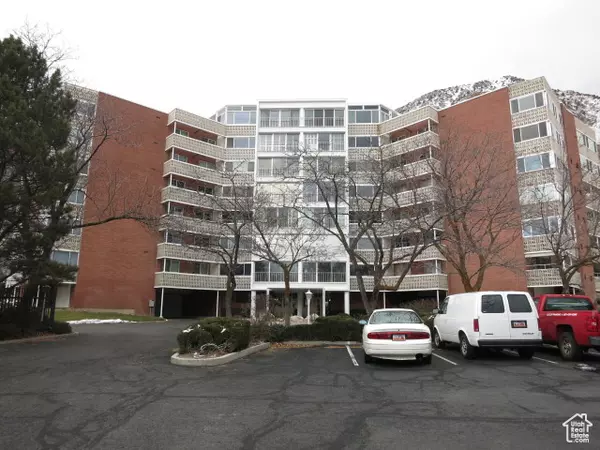1785 E 29TH ST S #505 Ogden, UT 84403
UPDATED:
01/13/2025 09:21 PM
Key Details
Property Type Condo
Sub Type Condominium
Listing Status Active
Purchase Type For Sale
Square Footage 1,144 sqft
Price per Sqft $262
Subdivision Skyline Towers
MLS Listing ID 2058272
Style Condo; Middle Level
Bedrooms 2
Full Baths 1
Construction Status Blt./Standing
HOA Fees $378/mo
HOA Y/N Yes
Abv Grd Liv Area 1,144
Year Built 1962
Annual Tax Amount $1,896
Lot Size 1,306 Sqft
Acres 0.03
Lot Dimensions 0.0x0.0x0.0
Property Description
Location
State UT
County Weber
Area Ogdn; W Hvn; Ter; Rvrdl
Zoning Single-Family
Rooms
Basement None
Main Level Bedrooms 2
Interior
Interior Features Bath: Sep. Tub/Shower, Disposal, Kitchen: Updated, Range/Oven: Free Stdng.
Heating Forced Air, Gas: Central
Cooling Central Air
Flooring Carpet, Linoleum
Inclusions Dryer, Range, Range Hood, Refrigerator, Washer
Fireplace No
Window Features Drapes
Appliance Dryer, Range Hood, Refrigerator, Washer
Laundry Electric Dryer Hookup
Exterior
Exterior Feature Double Pane Windows, Entry (Foyer), Patio: Covered, Secured Building, Sliding Glass Doors
Garage Spaces 1.0
Utilities Available Natural Gas Connected, Electricity Connected, Sewer Connected, Sewer: Public, Water Connected
Amenities Available Biking Trails, Cable TV, Controlled Access, Gas, Hiking Trails, Insurance, Maintenance, Pets Not Permitted, Picnic Area, Sewer Paid, Snow Removal, Storage, Trash, Water
View Y/N Yes
View Lake, Mountain(s), Valley
Roof Type Flat
Present Use Residential
Topography Terrain, Flat, View: Lake, View: Mountain, View: Valley
Handicap Access Accessible Elevator Installed, Single Level Living
Porch Covered
Total Parking Spaces 1
Private Pool No
Building
Lot Description View: Lake, View: Mountain, View: Valley
Story 1
Sewer Sewer: Connected, Sewer: Public
Water Culinary
Structure Type Brick
New Construction No
Construction Status Blt./Standing
Schools
Elementary Schools Taylor Canyon
Middle Schools Mount Ogden
High Schools Ogden
School District Ogden
Others
HOA Fee Include Cable TV,Gas Paid,Insurance,Maintenance Grounds,Sewer,Trash,Water
Senior Community Yes
Tax ID 14-104-0027
Monthly Total Fees $378
Acceptable Financing Cash, Conventional
Listing Terms Cash, Conventional
Special Listing Condition Trustee



