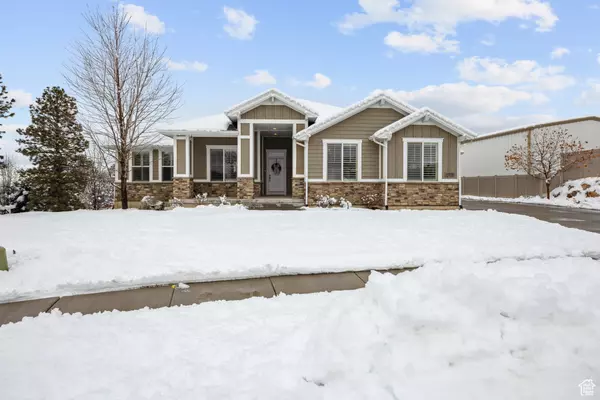2527 S 100 E Bountiful, UT 84010
UPDATED:
01/19/2025 09:09 PM
Key Details
Property Type Single Family Home
Sub Type Single Family Residence
Listing Status Pending
Purchase Type For Sale
Square Footage 4,000 sqft
Price per Sqft $249
MLS Listing ID 2059039
Style Rambler/Ranch
Bedrooms 5
Full Baths 3
Half Baths 2
Construction Status Blt./Standing
HOA Y/N No
Abv Grd Liv Area 2,000
Year Built 2014
Annual Tax Amount $4,460
Lot Size 0.290 Acres
Acres 0.29
Lot Dimensions 0.0x0.0x0.0
Property Description
Location
State UT
County Davis
Area Bntfl; Nsl; Cntrvl; Wdx; Frmtn
Zoning Single-Family
Rooms
Basement Entrance, Full, Walk-Out Access
Primary Bedroom Level Floor: 1st
Master Bedroom Floor: 1st
Main Level Bedrooms 3
Interior
Interior Features Bar: Wet, Bath: Sep. Tub/Shower, Closet: Walk-In, Den/Office, Kitchen: Second, Oven: Double, Oven: Wall, Range: Gas, Vaulted Ceilings
Heating Forced Air, Gas: Central
Cooling Central Air
Flooring Carpet, Hardwood, Tile
Fireplaces Number 1
Inclusions Range, Refrigerator, Water Softener: Own
Fireplace Yes
Window Features Blinds,Plantation Shutters
Appliance Refrigerator, Water Softener Owned
Exterior
Exterior Feature Basement Entrance, Patio: Covered, Walkout
Garage Spaces 3.0
Utilities Available Natural Gas Connected, Electricity Connected, Sewer Connected, Water Connected
View Y/N No
Roof Type Asphalt
Present Use Single Family
Topography Cul-de-Sac, Curb & Gutter, Fenced: Full, Sprinkler: Auto-Full, Terrain, Flat
Handicap Access Single Level Living
Porch Covered
Total Parking Spaces 3
Private Pool No
Building
Lot Description Cul-De-Sac, Curb & Gutter, Fenced: Full, Sprinkler: Auto-Full
Faces South
Story 2
Sewer Sewer: Connected
Water Culinary, Secondary
Finished Basement 97
Structure Type Stone,Cement Siding
New Construction No
Construction Status Blt./Standing
Schools
Elementary Schools Muir
Middle Schools Mueller Park
High Schools Woods Cross
School District Davis
Others
Senior Community No
Tax ID 05-144-0005
Acceptable Financing Cash, Conventional, FHA, VA Loan
Listing Terms Cash, Conventional, FHA, VA Loan



