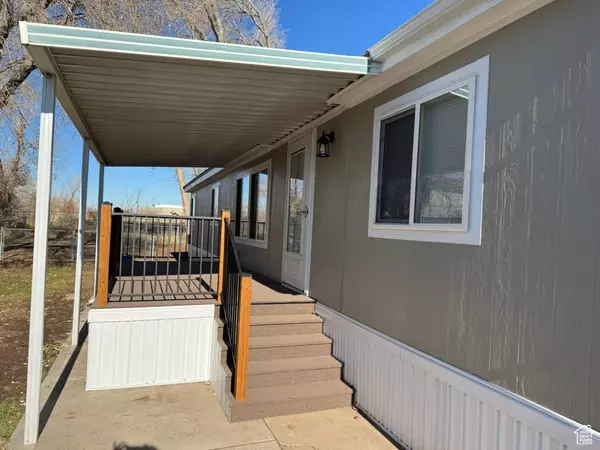1050 W 5100 S #A179 Riverdale, UT 84405
UPDATED:
01/17/2025 01:02 AM
Key Details
Property Type Mobile Home
Sub Type Mobile Home
Listing Status Active
Purchase Type For Sale
Square Footage 1,460 sqft
Price per Sqft $65
Subdivision Riverdale
MLS Listing ID 2059304
Style Manufactured
Bedrooms 3
Full Baths 1
Three Quarter Bath 1
Construction Status Blt./Standing
HOA Fees $972/mo
HOA Y/N Yes
Abv Grd Liv Area 1,460
Year Built 1999
Annual Tax Amount $550
Lot Dimensions 0.0x0.0x0.0
Property Description
Location
State UT
County Weber
Area Ogdn; W Hvn; Ter; Rvrdl
Zoning Single-Family
Rooms
Basement None, Slab
Primary Bedroom Level Floor: 1st
Master Bedroom Floor: 1st
Main Level Bedrooms 3
Interior
Interior Features Bath: Master, Closet: Walk-In, Disposal, Kitchen: Updated, Oven: Gas, Range: Gas, Range/Oven: Free Stdng., Vaulted Ceilings
Heating Forced Air, Gas: Central
Cooling Central Air, Evaporative Cooling
Flooring Carpet
Inclusions Microwave, Range, Refrigerator, Storage Shed(s)
Equipment Storage Shed(s)
Fireplace No
Window Features Blinds
Appliance Microwave, Refrigerator
Exterior
Exterior Feature Awning(s), Deck; Covered, Double Pane Windows, Lighting, Patio: Covered
Carport Spaces 2
Community Features Clubhouse
Utilities Available Natural Gas Connected, Electricity Connected, Sewer Connected, Sewer: Public, Water Connected
Amenities Available Clubhouse, Electricity, Gas, Management, Pets Permitted, Picnic Area, Playground, Sewer Paid, Storage, Trash, Water
View Y/N Yes
View Mountain(s)
Roof Type Metal,Pitched
Present Use Residential
Topography Fenced: Part, Secluded Yard, Terrain, Flat, View: Mountain
Handicap Access Single Level Living
Porch Covered
Total Parking Spaces 4
Private Pool No
Building
Lot Description Fenced: Part, Secluded, View: Mountain
Faces South
Story 1
Sewer Sewer: Connected, Sewer: Public
Water Culinary
Structure Type Composition,Frame
New Construction No
Construction Status Blt./Standing
Schools
Elementary Schools Riverdale
Middle Schools T. H. Bell
High Schools Bonneville
School District Weber
Others
HOA Fee Include Electricity,Gas Paid,Sewer,Trash,Water
Senior Community No
Monthly Total Fees $972
Acceptable Financing Cash, Conventional
Listing Terms Cash, Conventional



