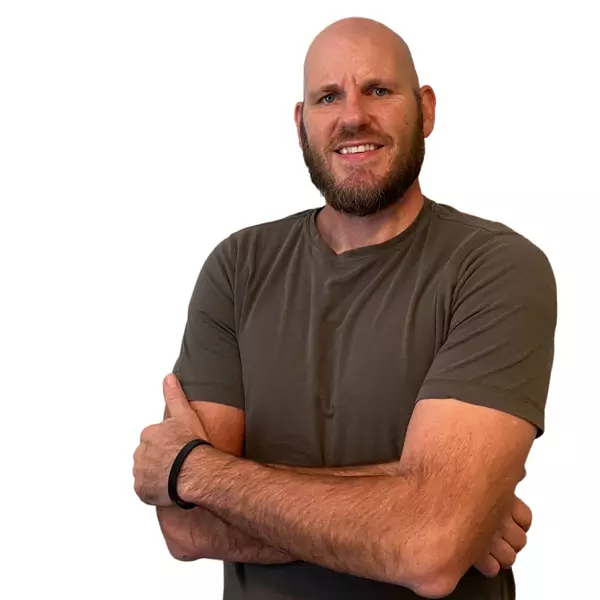3308 W 4060 S West Valley City, UT 84119

UPDATED:
Key Details
Property Type Single Family Home
Sub Type Single Family Residence
Listing Status Active
Purchase Type For Sale
Square Footage 2,352 sqft
Price per Sqft $228
Subdivision Westview #6 Sub
MLS Listing ID 2108406
Style Rambler/Ranch
Bedrooms 5
Full Baths 3
Construction Status Blt./Standing
HOA Y/N No
Abv Grd Liv Area 1,176
Year Built 1963
Annual Tax Amount $1,596
Lot Size 8,276 Sqft
Acres 0.19
Lot Dimensions 0.0x0.0x0.0
Property Sub-Type Single Family Residence
Property Description
Location
State UT
County Salt Lake
Area Magna; Taylrsvl; Wvc; Slc
Zoning Single-Family
Rooms
Basement Daylight
Main Level Bedrooms 3
Interior
Interior Features Bar: Dry, Bath: Primary, Disposal, Great Room, Range/Oven: Free Stdng.
Heating Electric, Active Solar
Cooling Central Air, Active Solar
Flooring Carpet, Tile
Fireplace No
Laundry Electric Dryer Hookup
Exterior
Exterior Feature Porch: Open, Sliding Glass Doors
Garage Spaces 1.0
Utilities Available Natural Gas Connected, Electricity Connected, Sewer Available, Water Connected
View Y/N No
Roof Type Asphalt
Present Use Single Family
Topography Sprinkler: Auto-Part
Porch Porch: Open
Total Parking Spaces 3
Private Pool No
Building
Lot Description Sprinkler: Auto-Part
Faces South
Story 2
Sewer Sewer: Available
Finished Basement 100
Solar Panels Owned
Structure Type Brick,Concrete,Other
New Construction No
Construction Status Blt./Standing
Schools
Elementary Schools Pioneer
Middle Schools Valley
High Schools Granger
School District Granite
Others
Senior Community No
Tax ID 15-32-481-015
Acceptable Financing Cash, Conventional, Seller Finance
Listing Terms Cash, Conventional, Seller Finance
Solar Panels Ownership Owned
Virtual Tour https://www.utahrealestate.com/report/display/report/photo/listno/2108406/type/1/pub/0
GET MORE INFORMATION




